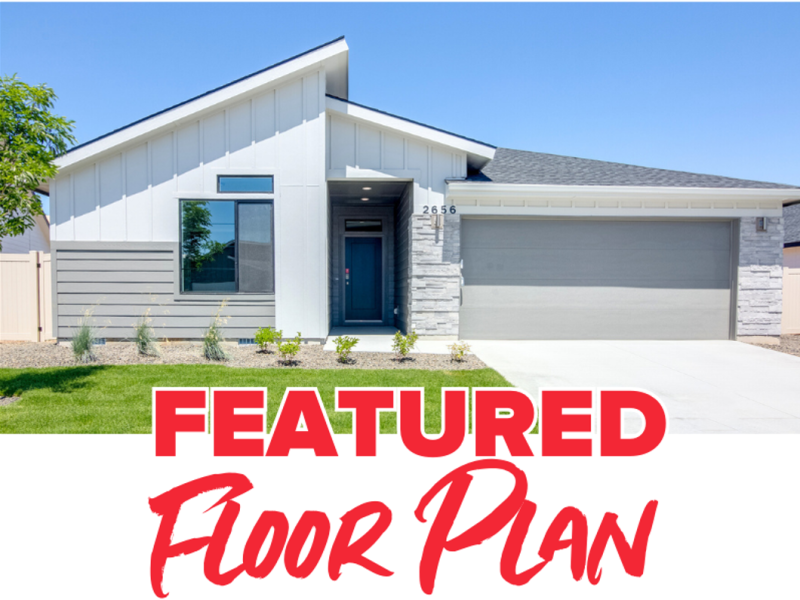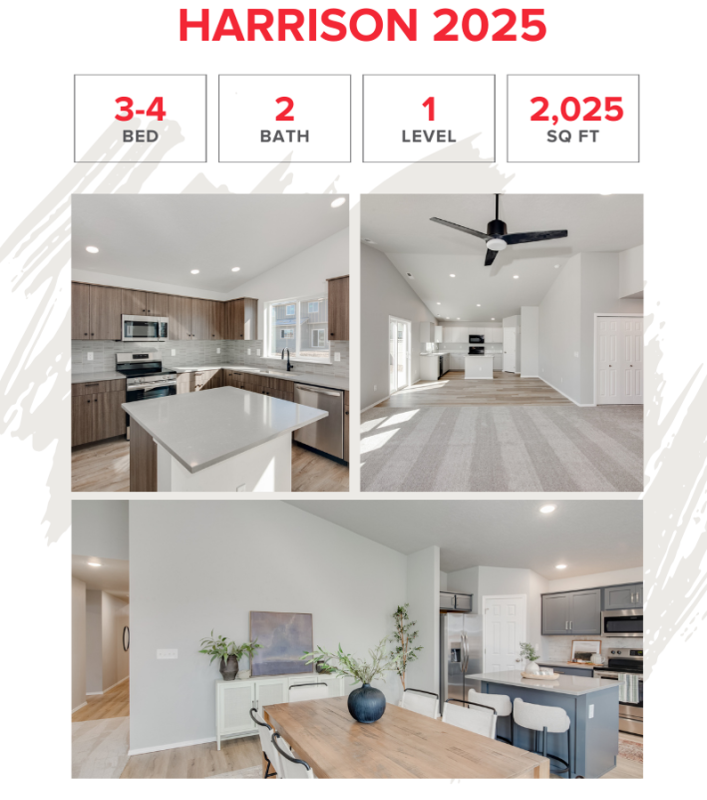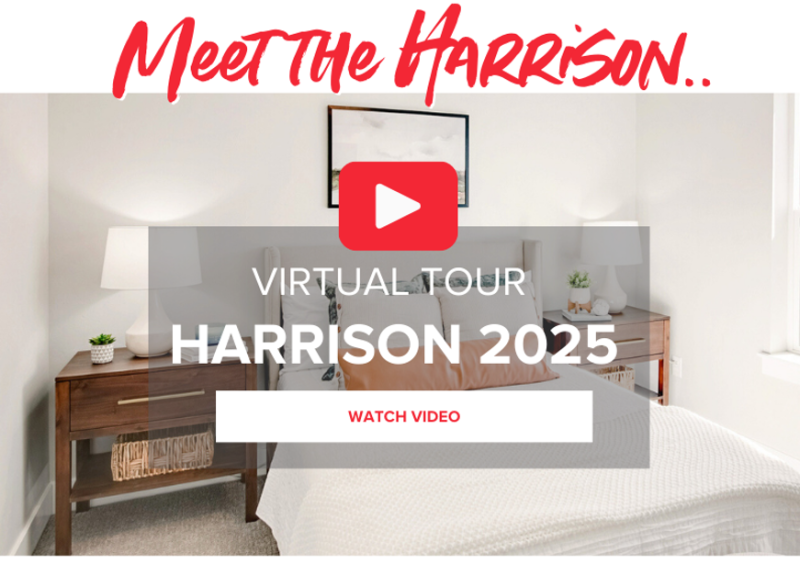Featured Floor Plan
Dreams do come true in the Harrison 2025! Get the single level home you always wanted without sacrificing any living space. The outside world will melt away while you relax in the bright & sunny living room at the rear of the home. Feel inspired with culinary creativity at your kitchen island. Discover an oasis of solitude in the primary suite with its enviable walk-in closet, dual vanities, and two refreshing windows. The concrete patio entices you to spend time outside so you will not miss even a moment of nice weather. Love where you live in the Harrison 2025!
Final days to call dibs on your dream home with up to $45k* in new home extras! Cash in on the BEST sizzling savings of the season, NOW until July 31st! Just imagine the possibilities – new appliances, landscaping, fencing, rate buydown and more!







